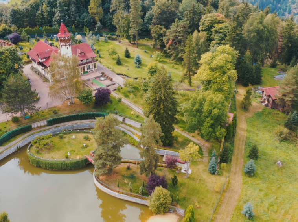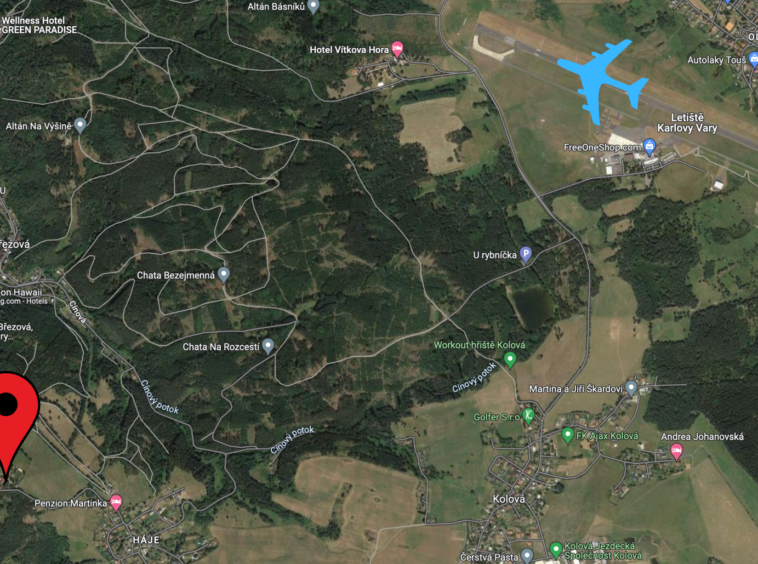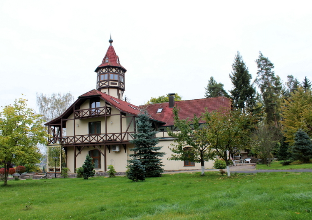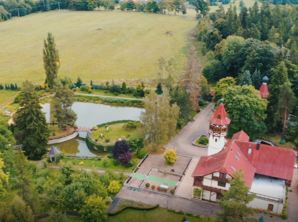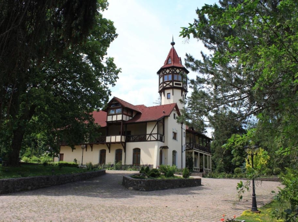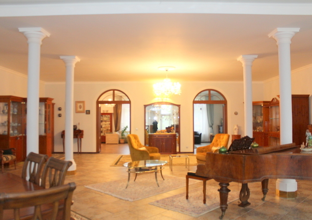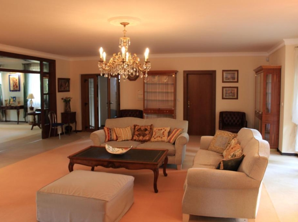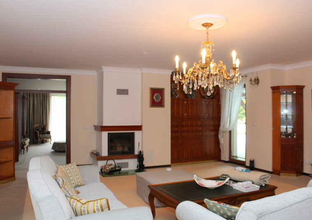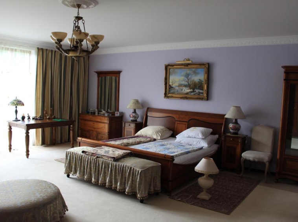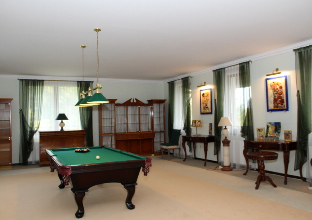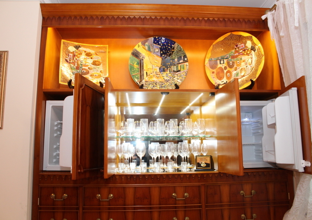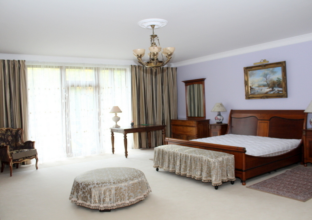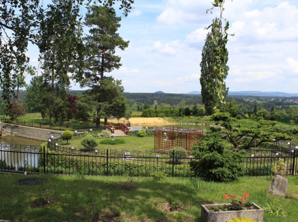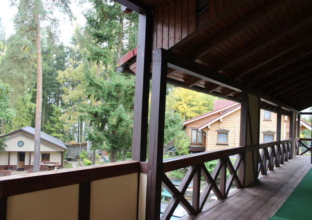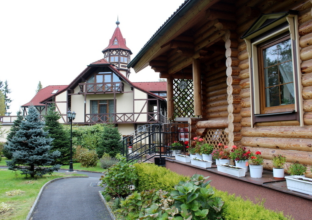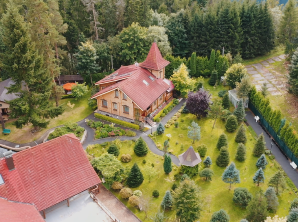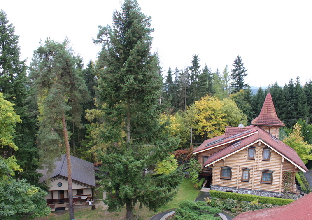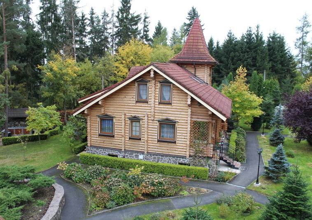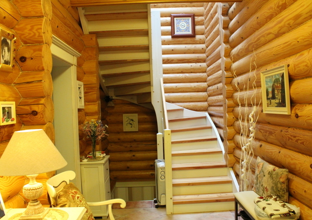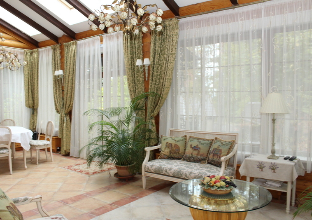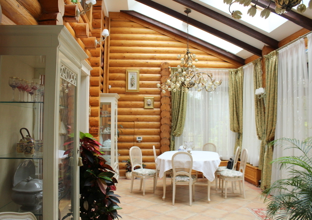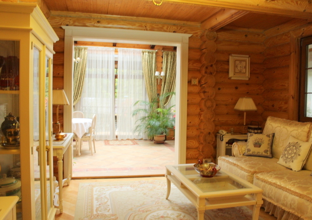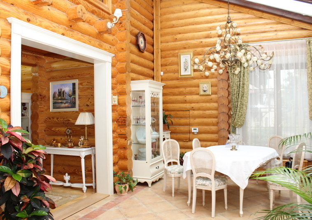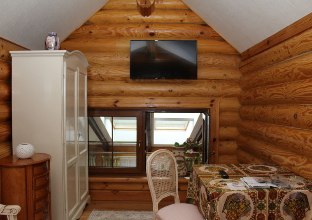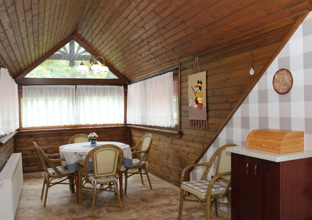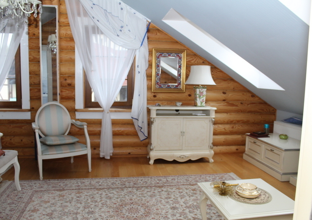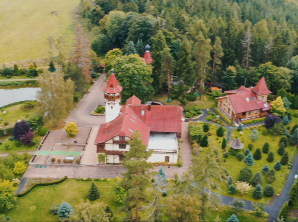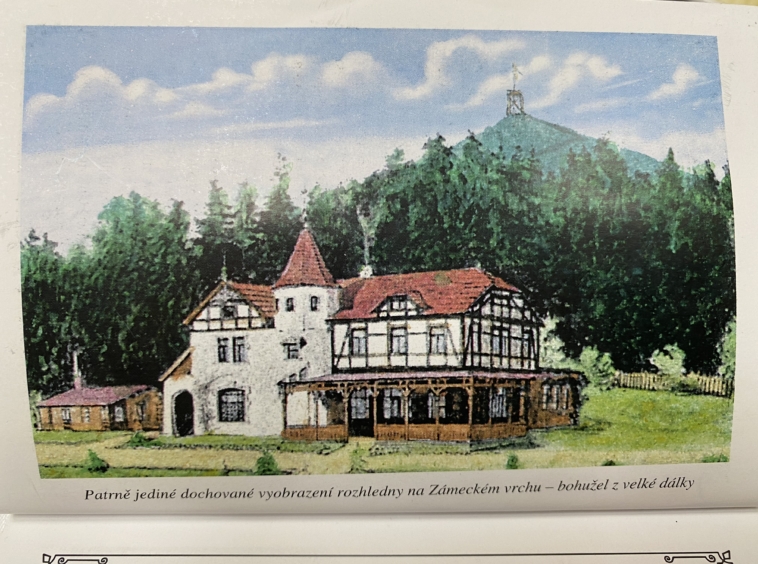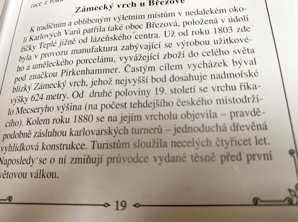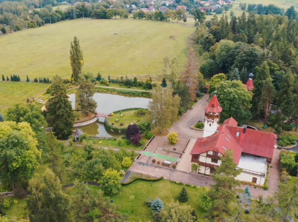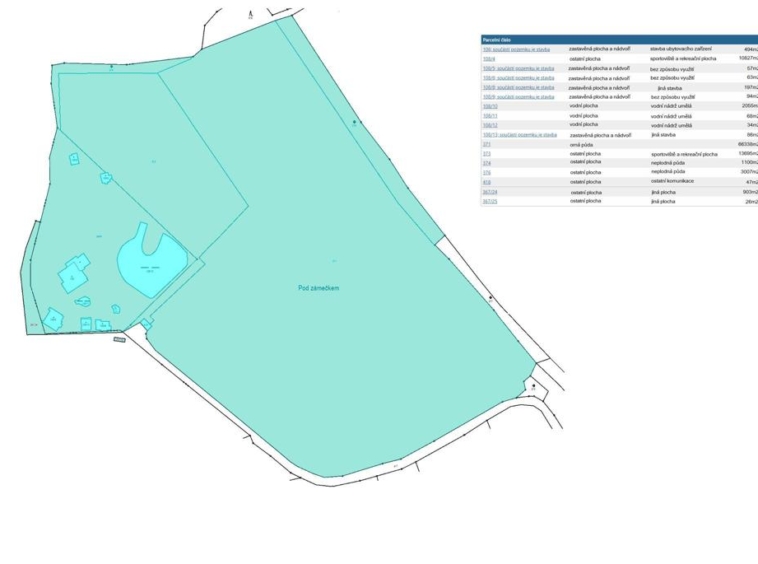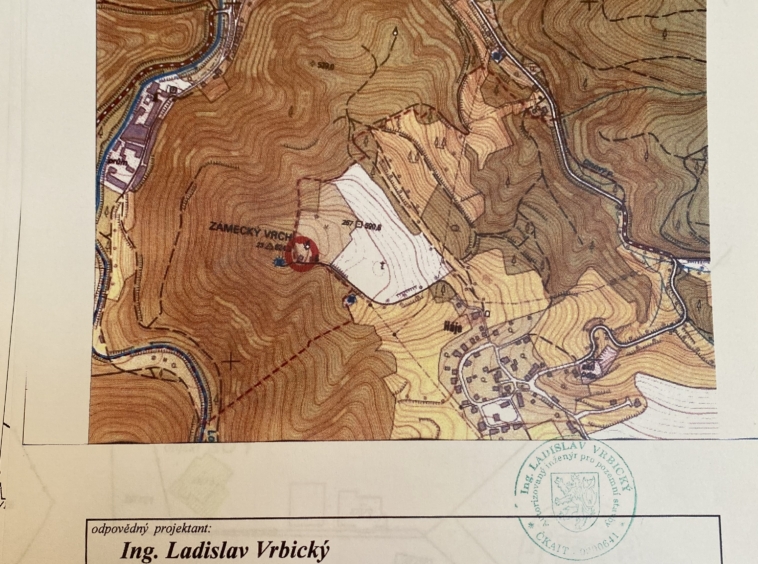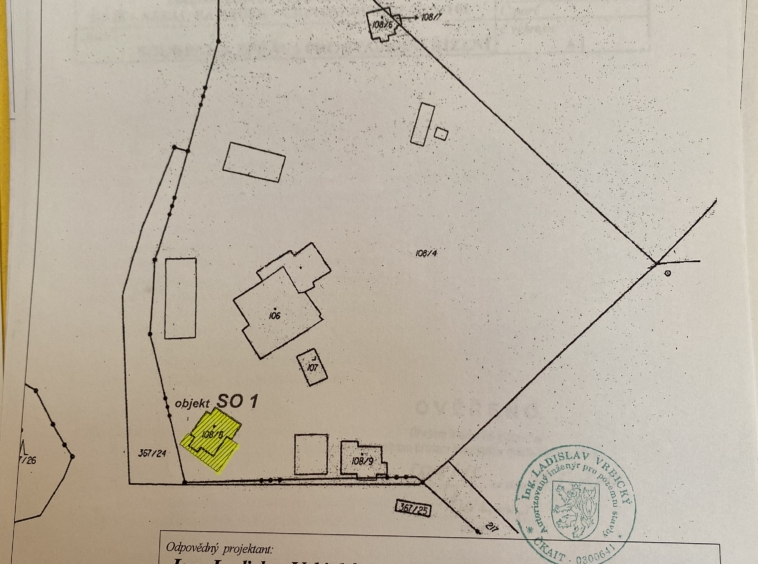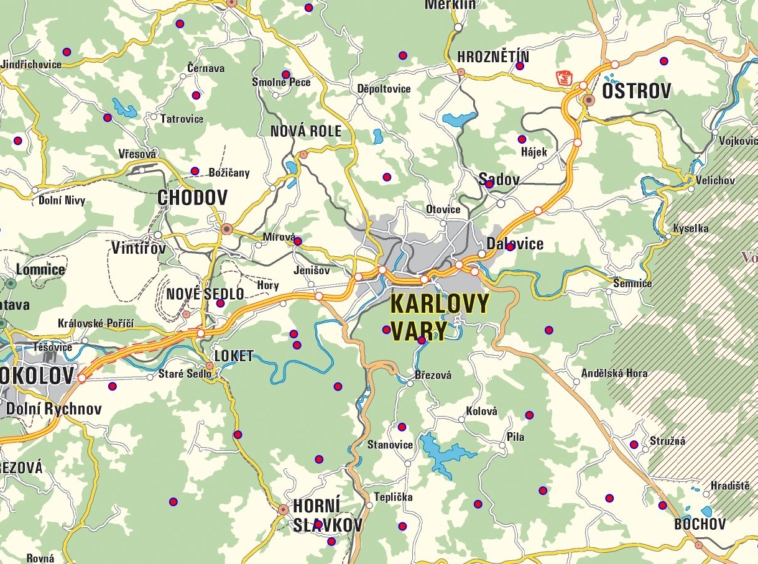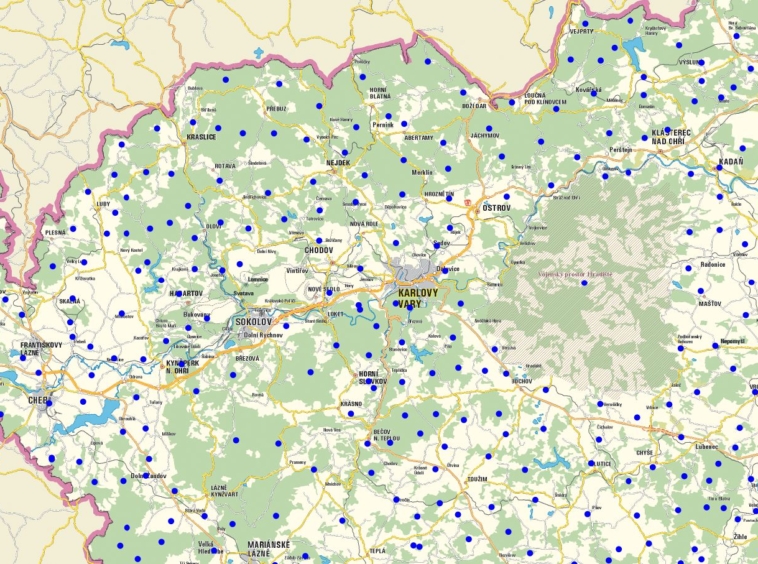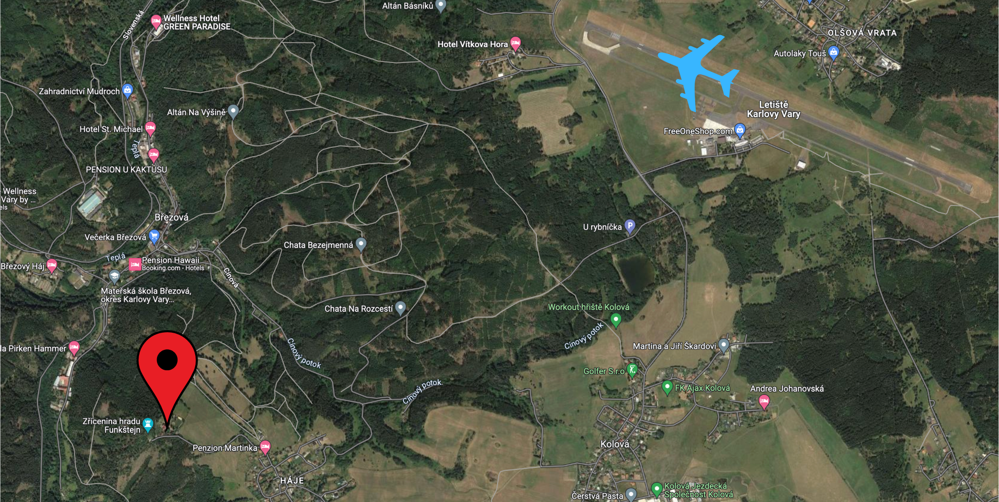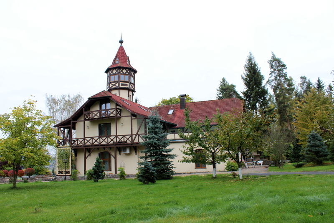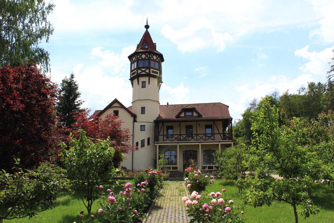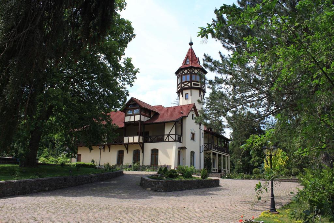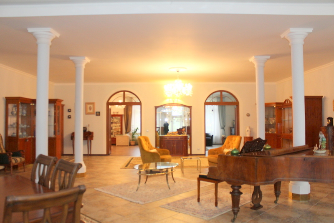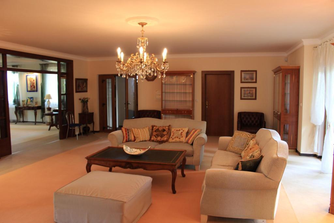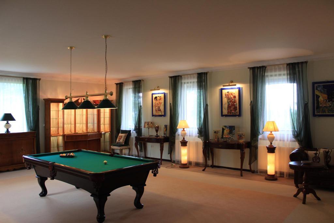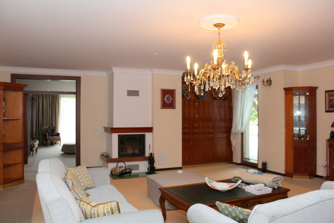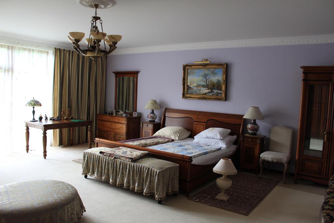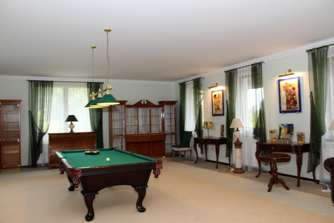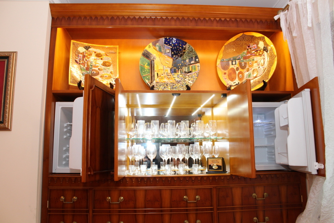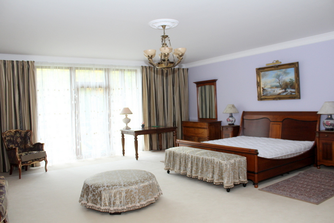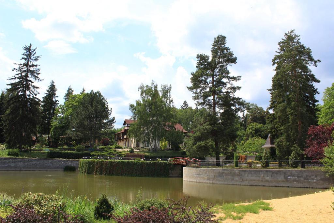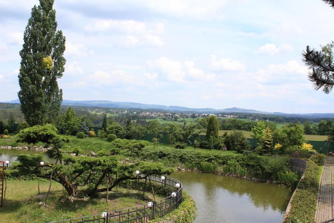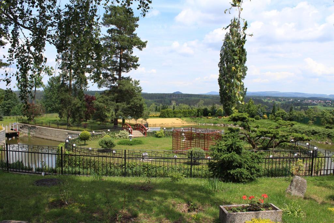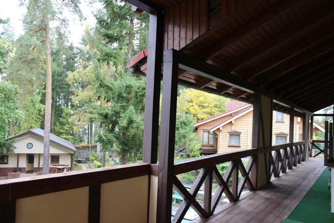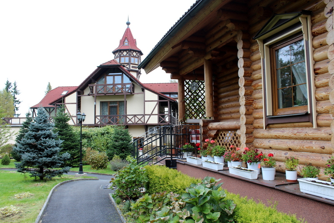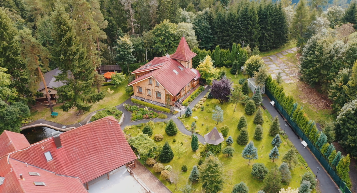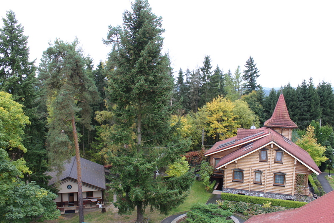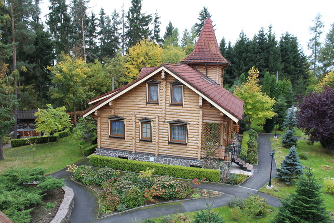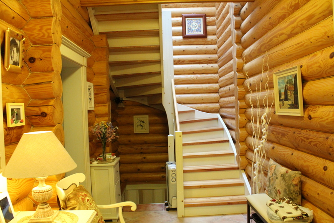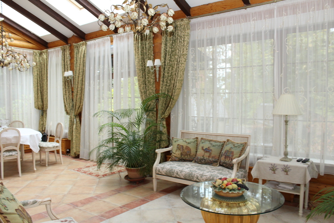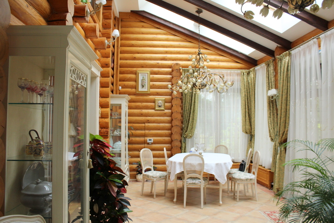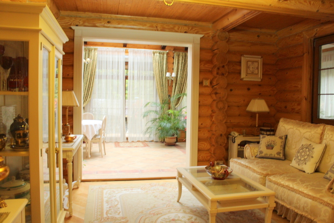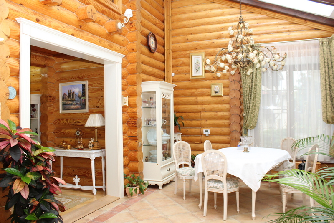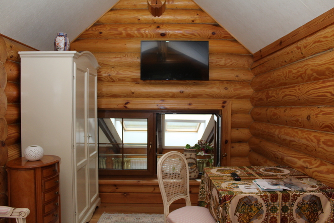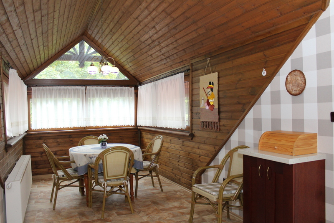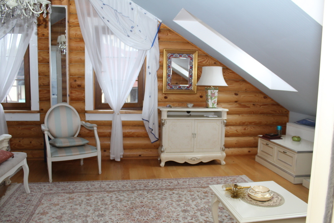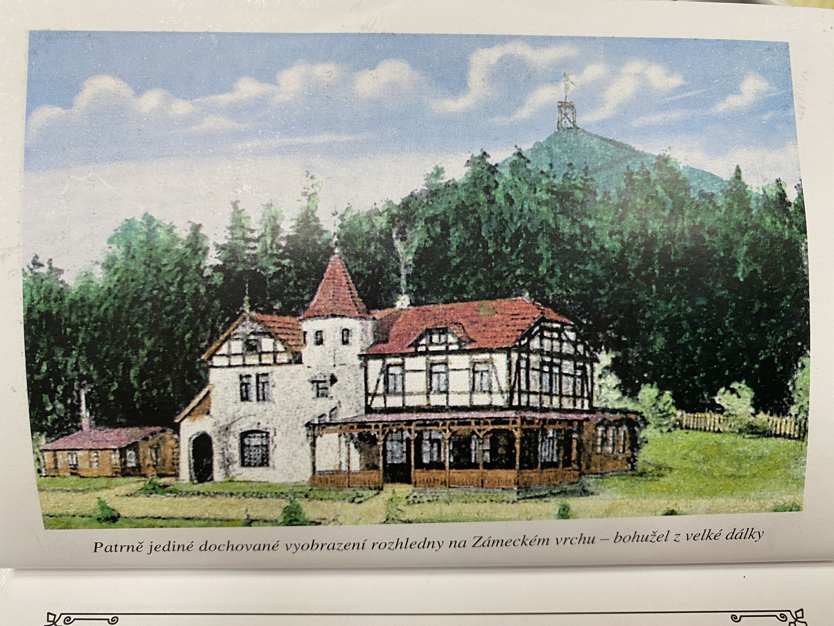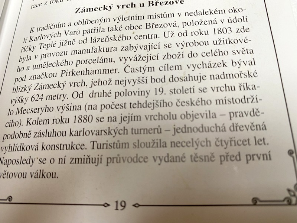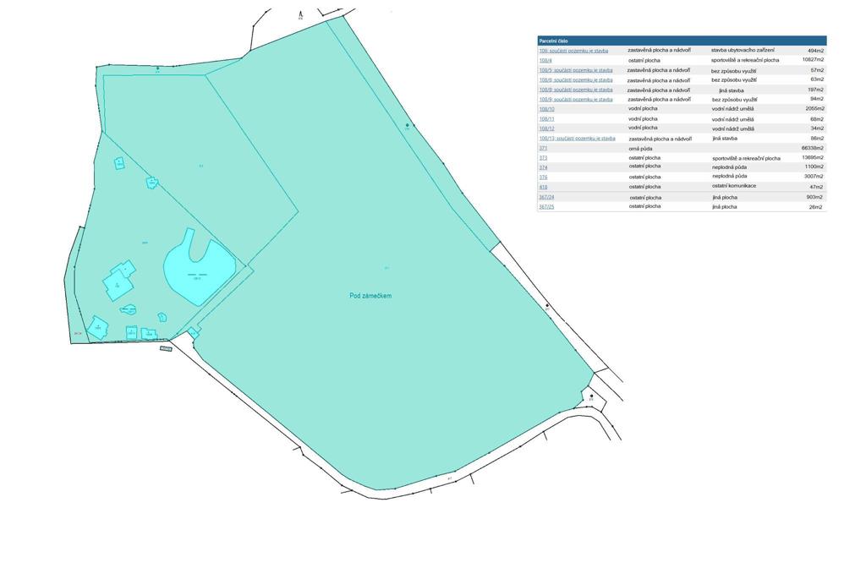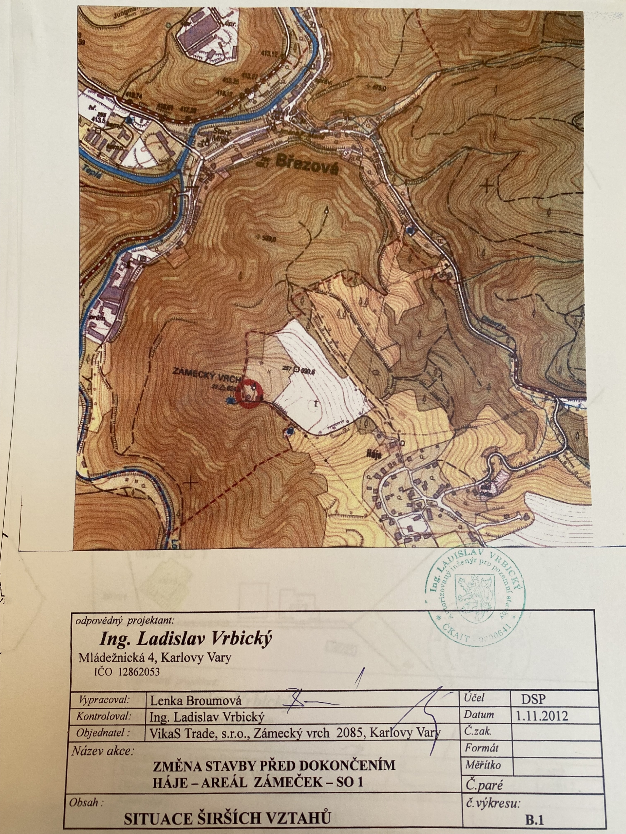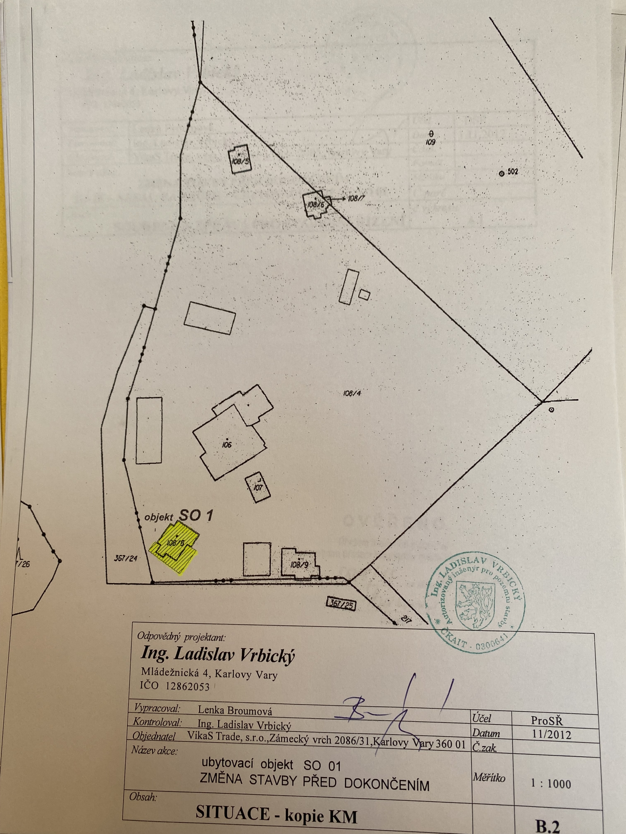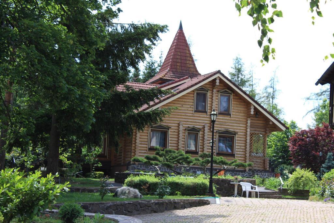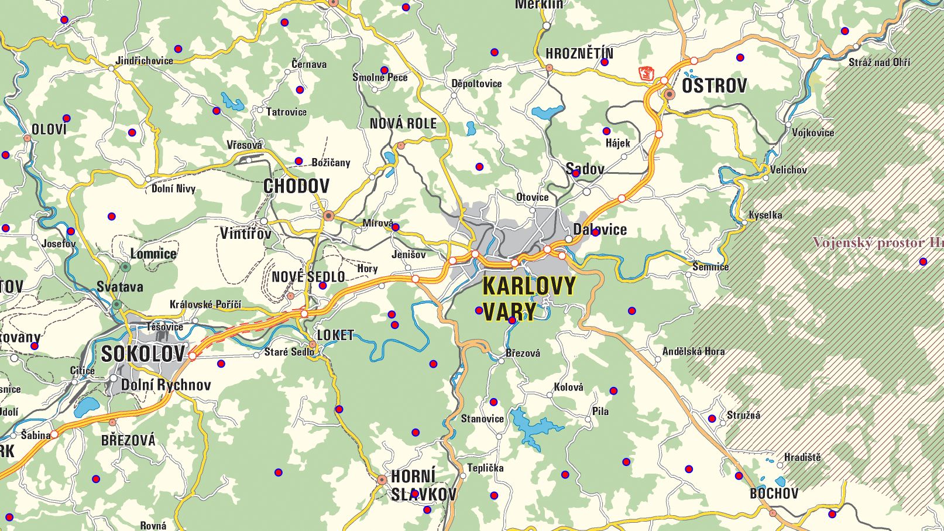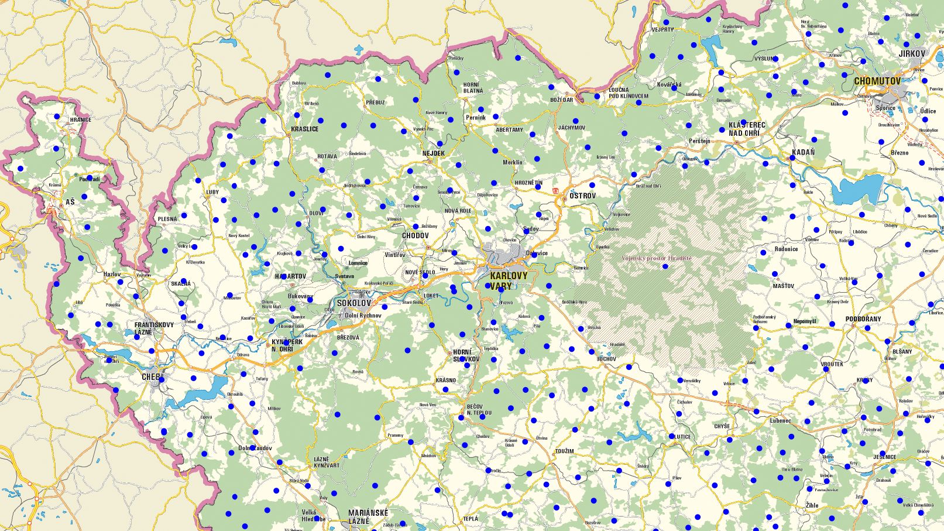Property in the Czech Republic (Karlovy Vary Region).
Property in the Czech Republic (Karlovy Vary Region).
Apžvalga
- Namai
- 1400
- 1800
Aprašymas
Property in the Czech Republic (Karlovy Vary Region).
International Airport – 10 minutes by car near by(over the property no any noise of aéroplanes ).
The nearest city – Karlovy Vary (7 minutes by car to the city center).
To the border with Germany – 30 minutes by car.
The total area of land in the Czech Republic (Karlovy Vary Region) – 11.6 hectares.
On a single area – plots with different purposes. the whole
territory can be used both for personal residence and for commercial purposes.
Including:
On a plot of 1.3 hectares – building (in the style of a small castle, with a tower), built in the early 18th century. It can be used as a residential, administrative and commercial building.
The whole building is completely renovated – 2017 (inside and outside):
– 1st floor – large equipped kitchen, 2 dining rooms – family (up to 10 people) and guest dining room (reception hall for 20-40 people), office and recreation room, 2 guest toilets, 3 separate entrances to the garden;
– 2 floor – fireplace room, billiard room, large bedroom, toilet room (WC, bidet, bath, shower);
– 3 floor – 2 bedrooms with adjoining separate toilet rooms (WC, bath, shower), in each room – fireplace room;
– toilet room for guests or staff;
– a large hall, a rest room.
– kitchen, with glazed terrace.
Basement room:
– Toilet room and shower for service personnel;
– 2 large storage rooms;
– a room with a freezer – 4 sq.m;
– boiler room (using a modern ground-water system for water heating, which saves up to 35% of electricity for heating).
Water supply is centralized.
Electricity – centralise.
Heating – radiators.
Cooling – 2 air conditioners on the first floor.
In the house – a stone staircase with a transition to each of the 3 floors in the tower. On the fourth level in the tower – glazed viewing platform, satellite Internet station.
The height of the ceilings on all floors – from 3-3.5 meters.
The total area of the building – 1000 sq.m.
Also on this plot is located next to another, free-standing building in the style of chalets – can be used as a residential building and as an official office space:
-1 floor – studio-office, dining room, kitchen, guest dining room with a glazed terrace and warm floor. Toilet, bathroom, shower.
– 2 bedrooms (or 1 bedroom and an office);
– 2 floor – 1 bedroom with a toilet room, shower, bath.
Rest room (office).
Basement floor:
– sauna, equipped with a gym;
-departmental room with a large whirlpool bath;
– toilet with shower;
– boiler room with modern Japanese equipment (air-water), which allows you to save up to 70% on electricity for heating;
– large storage room – 25 sq.m.
Water supply – centralized and from the water well (quality drinking water, allows you to save water costs).
Living area – 300 sq.m.
Nearby is a separate house for security and service personnel – 100 sq.m. (residential area – 65 sq.m.). Bedroom, kitchen, rest room, second technical kitchen,
tool room.
Also nearby is the wood building – need to be restored (according to the planned use).
On this site – an orchard and a rose garden, berry bushes, 2 ponds (fishes) with Chinese ornamental fish and other valuable breeds of fish. On this plot also possible
to build ( restore) two more building (on the basis of already existing concrete foundation).
There is also a large pond with an island, which is connected to the main territory by a bridge in Japanese style. The island has original lighting and a gazebo; this area is convenient for open receptions and performances. In the pond are diluted fish valuable breeds.
Another plot – 1.4 hectares – additional possibility to
build a sports and recreation center ore SPA, with guest rooms –
infrastructure already built for this new construction – electricity, sewerage and water supply. Electricity supply for the whole territory – separate underground electric cables (220 and 380 volts).
Another plot of land – 6.6 hectares – – for agricultural production, green park and walking area
All land plots – a single territory, under security
protection.
Around protected forests, rivers, pedestrian and bicycle paths.
No neighboring properties bordering the entire territory. In 3 min. by car – an elite holiday village. To the site is an asphalt road, entrance – high gate with remote control.
Near the ski resort – for Germany and the Czech Republic. Also in 30 minutes by car – the world’s famous health resorts, with healing springs (in addition to Karlovy Vary (Karlsbad), – Mariánské Lázně (Marienburg).
The entire territory and all existing buildings can be used for private residence or for commercial use – office, club, sports, recreation center.
creation projects:
– center for Healthy Lifestyle and Dietology (weight loss, metabolic optimization), with guest rooms;
– an exclusive wellness center;
– psychological relief and antidepressant center;
– postoperative rehabilitation;
– center for advanced training and creativity, self-education (there are possibilities of an exhibition hall, seminars);
– sports center.
Adresas
Peržiūrėti per Google Maps- Adresas Háje, Kolová, okres Karlovy Vary, Karlovarský kraj, Northwest, 36001, Czechia
- Miestas Karlovy Vary
Pagrindinė informacija
- Objekto ID: 2861
- Kaina: 5,000,000€
- Objekto plotas: 1400 m²
- Statybos metai: 1800
- Objekto tipas: Namai
- Objekto statusas: Parduodami
- Įrengimas: Tvarkingas
- Sklypo plotas (arai): 11600
- Vanduo: Artezinis
